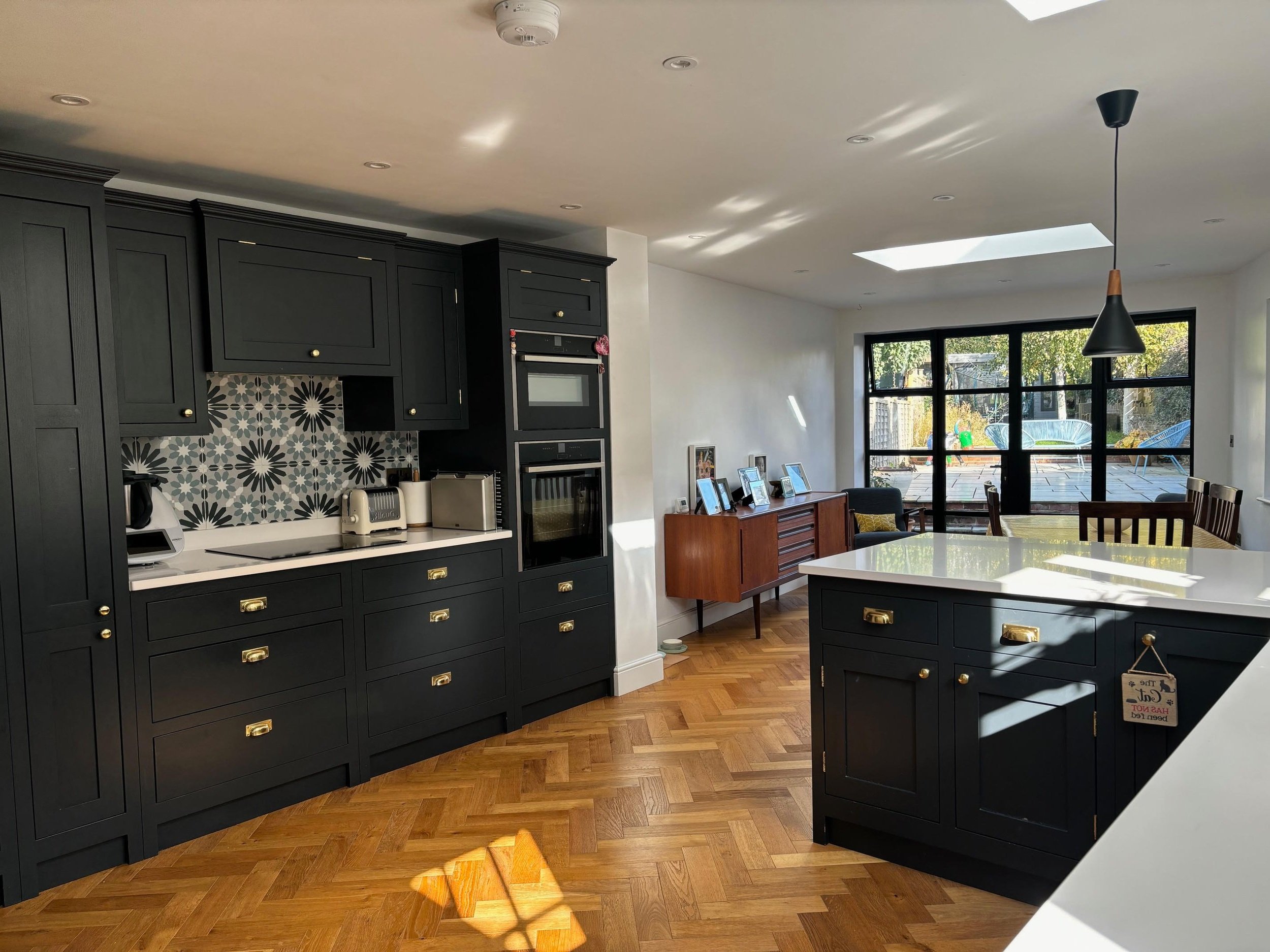
Create your dream home with perfectly planned spaces inside and out.
Welcome, I am Gillian Green an architect based in Tring, Hertfordshire.
Architecture is about creating beautiful buildings inside and out, that improve our everyday lives. The perfect combination of practicality and aspiration. With over 20 years experience I can help you achieve your dream space and can aid you in many different areas of the project.
-

Design Consultation
I always start with an initial meeting to understand your requirements. The space, site constraints and budget are all key elements to an effective design.
-

Planning Application
I can create a detailed application package that will help avoid delays and will negotiate with planners and conservation officers to achieve the best possible outcome for your project. I have worked on many listed buildings and conservation area projects.
-

Building Reg Application
With a detailed knowledge of the current regulations and extensive on site experience, I will provide and submit the required information and liaise with the Building control officer, contractor and client throughout the build to ensure compliance.
-

Construction Detail Plans
In order to achieve the exact look and feel you want for your project the contractor will need detailed construction drawings. This will ensure that correct construction techniques are used and the end result will match your aspirations.
-

Project Management
I can help manage the entire project from design to completion. Appointing builders and other consultants, arranging meetings, guiding you through the relevant regulations and monitoring building on-site. I can put together contracts, examine project costs, liaise between client and other parties.
-

Concept & Tech Drawings
I can provide hand drawn sketches, mood board inspiration, accurate detailed surveyed drawn (CAD) information or 3D generated imagery. This could be for any aspect of your project: a damp proof course detail, a shelving layout or a 3d room walk through.
Latest Projects
" If you’re looking for an architect, look no further than Gillian! From the beginning of the process, she worked with us to help turn our initial thoughts and ideas into reality, offering up great suggestions on how best to configure our extension. Gillian was always on hand to answer any question we had during the build. We can’t thank her enough for helping to give us our dream house! "
What my Clients are Saying…
“We worked with Gillian Green to renovate our property in Tring, and we couldn’t be more pleased with the outcome. Gillian was highly professional and efficient, and made the entire process feel seamless and stress-free. From the initial consultation to the final stages of the project, she was always approachable and easy to work with.”
" Gillian is a fantastic architect. Not only is she experienced and knowledgeable, but she also works closely with builders throughout a project, from the initial plans through to completion. Gillian really cares about every project she works on, is very easy to work with and is a great support through an otherwise stressful experience. I can recommend her 100% - I wouldn’t go anywhere else! "
“Gillian’s collaboration with our builder was fantastic; she ensured everything ran smoothly and that all details were handled meticulously. We highly recommend Gillian to anyone looking for an architect who can turn a vision into reality with ease and professionalism.”






